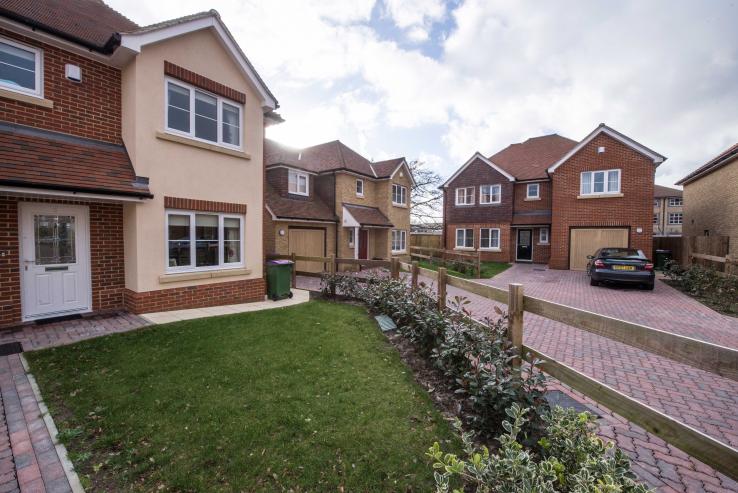
Plot 3 The Sorbus
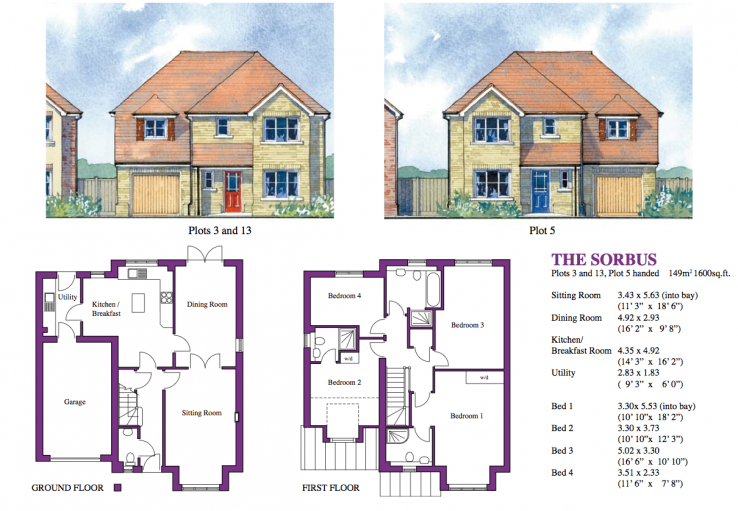
Site plan for plot 3 The Sorbus
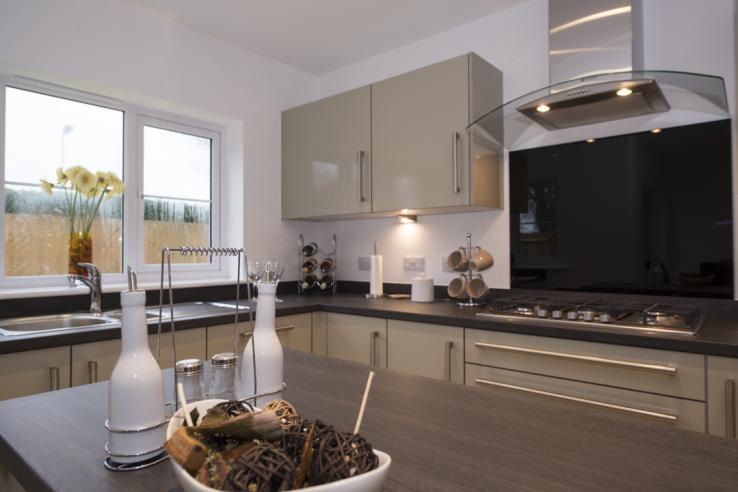
A representation of the quality and finish of the Acers development
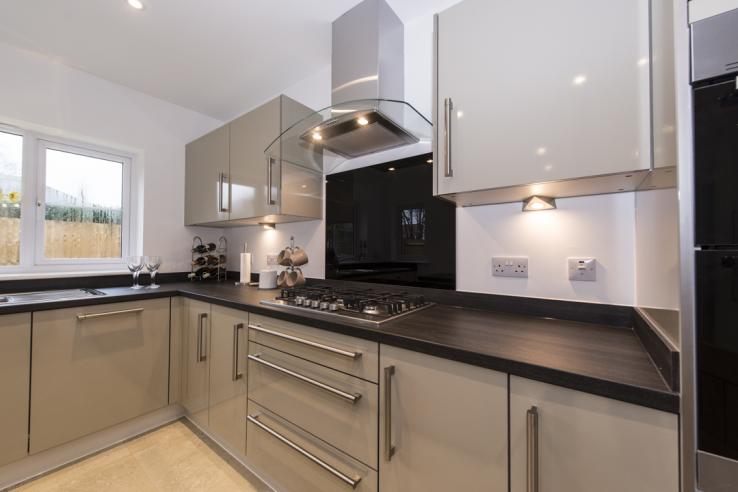
A representation of the quality and finish of the Acers development
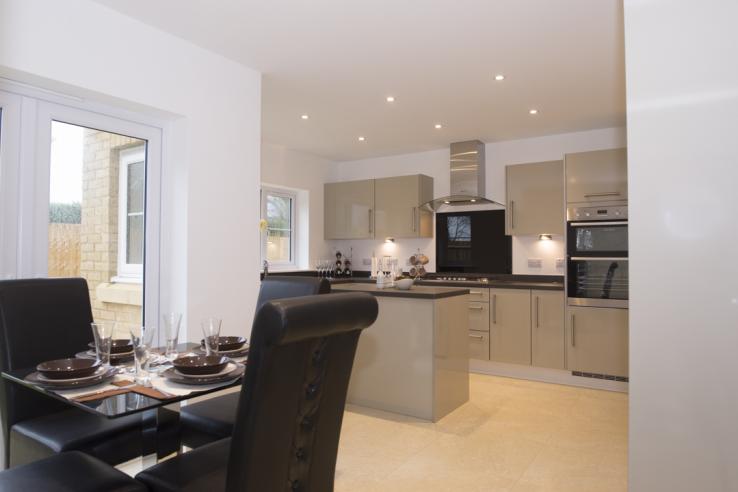
A representation of the quality and finish of the Acers development
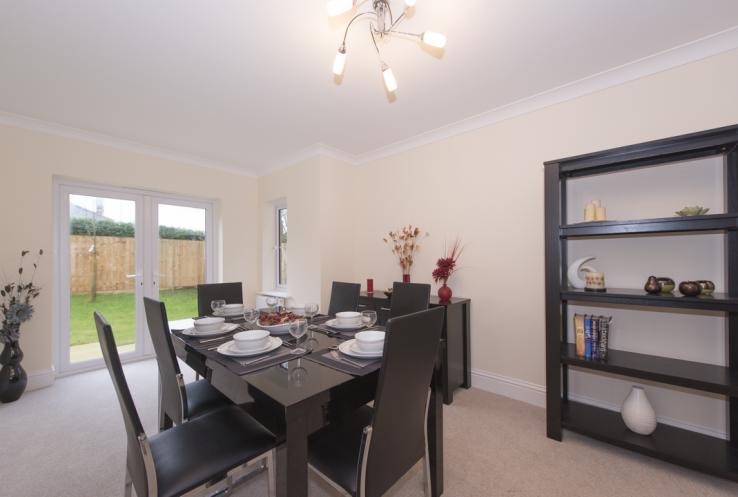
A representation of the quality and finish of the Acers development
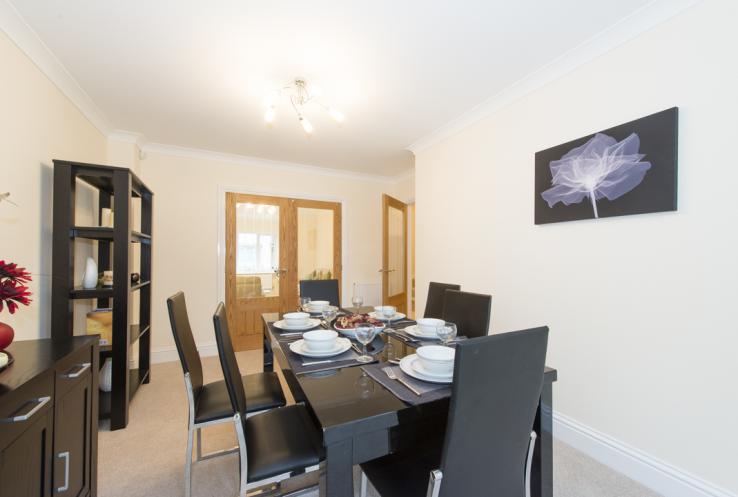
A representation of the quality and finish of the Acers development
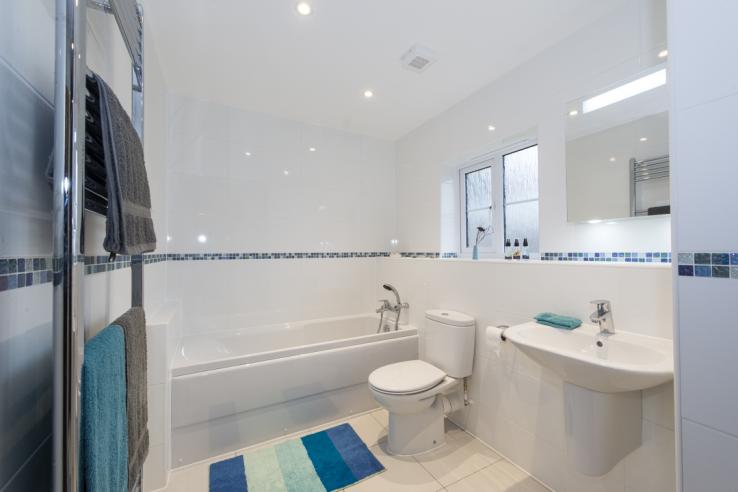
A representation of the quality and finish of the Acers development
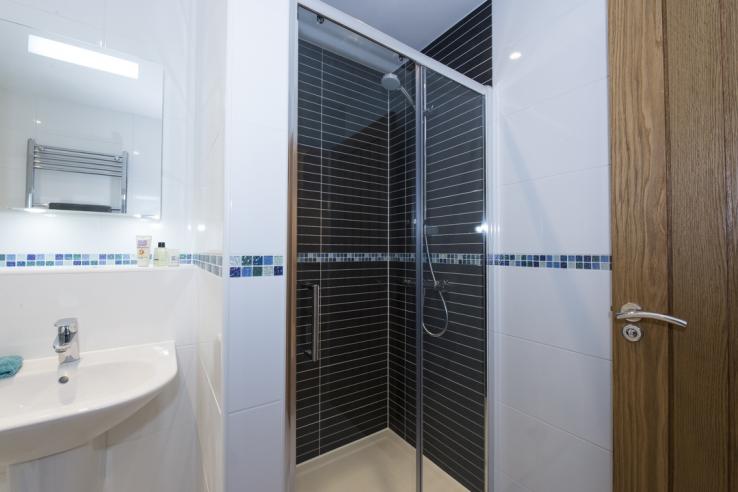
A representation of the quality and finish of the Acers development
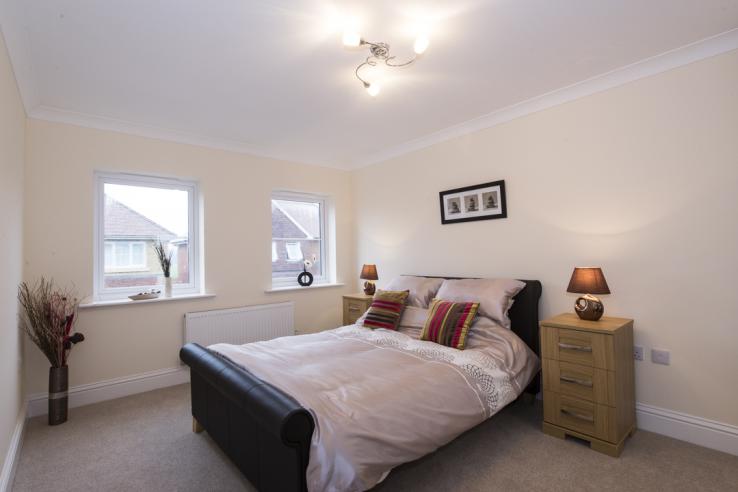
A representation of the quality and finish of the Acers development
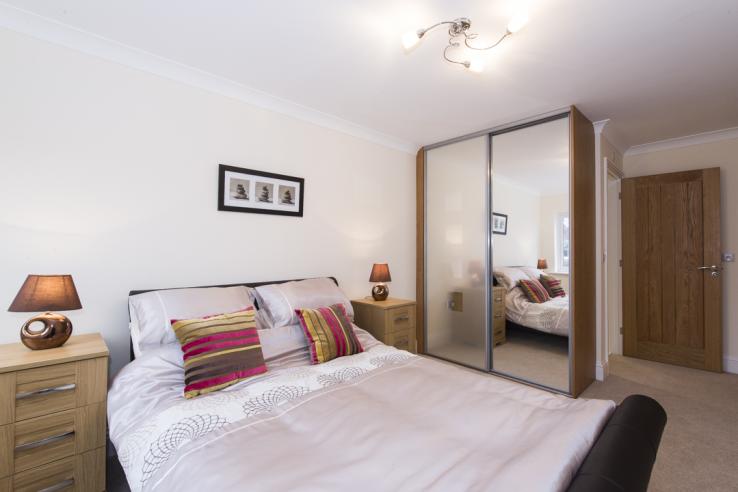
A representation of the quality and finish of the Acers development
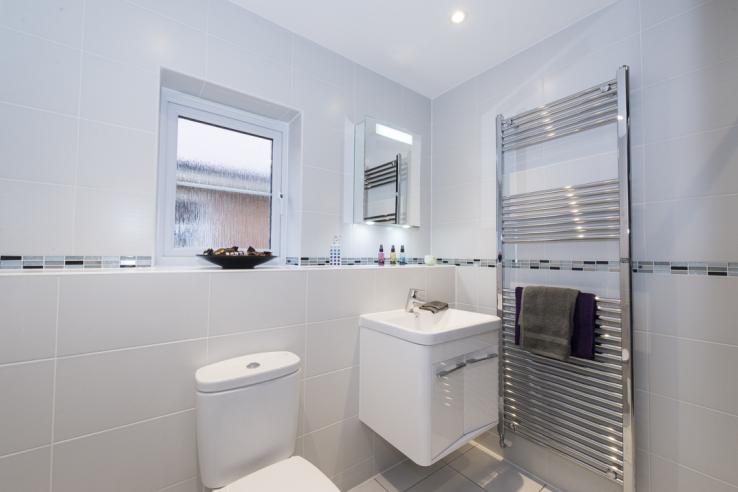
A representation of the quality and finish of the Acers development
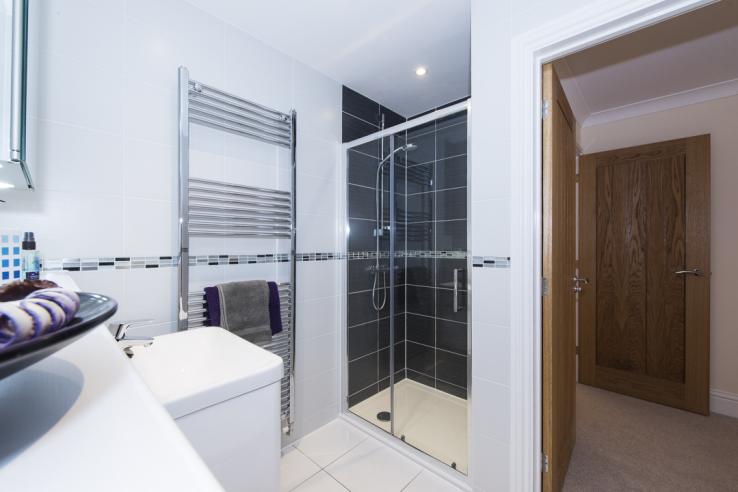
A representation of the quality and finish of the Acers development
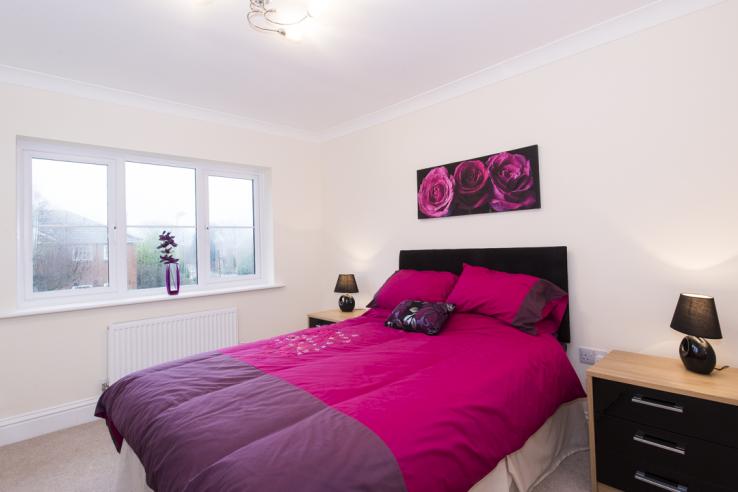
A representation of the quality and finish of the Acers development
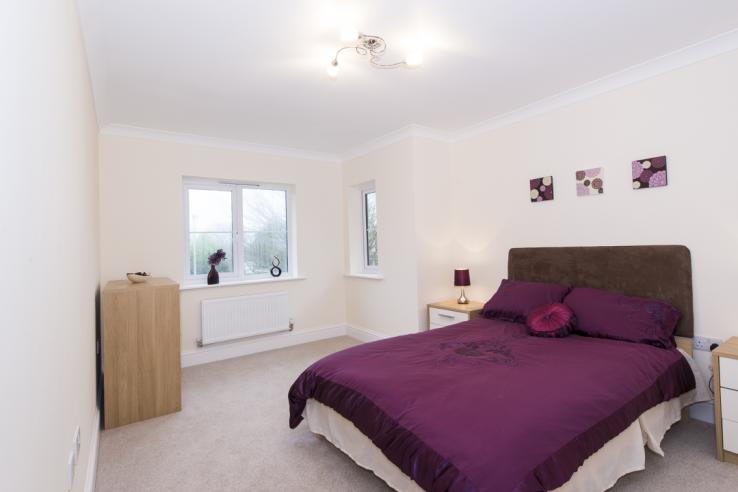
A representation of the quality and finish of the Acers development
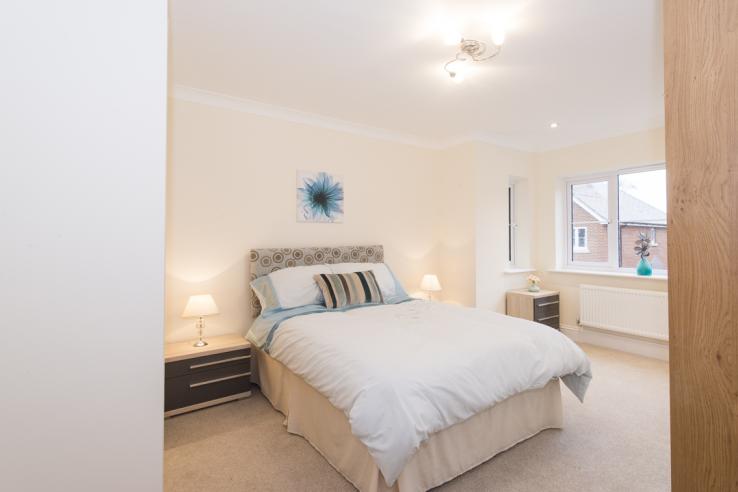
A representation of the quality and finish of the Acers development
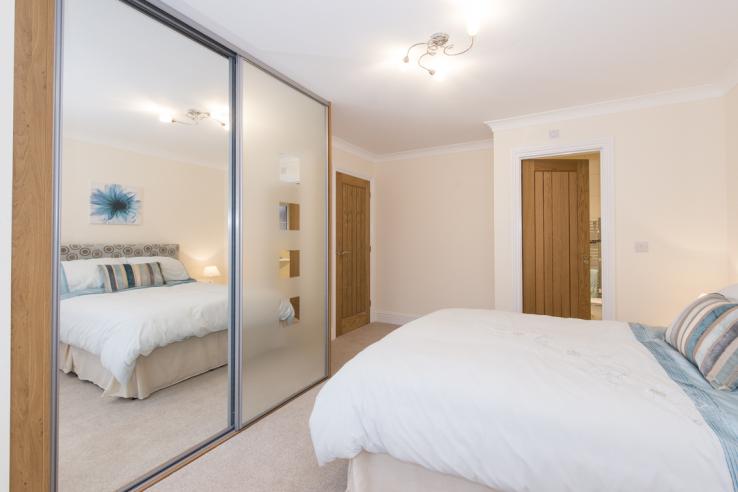
A representation of the quality and finish of the Acers development
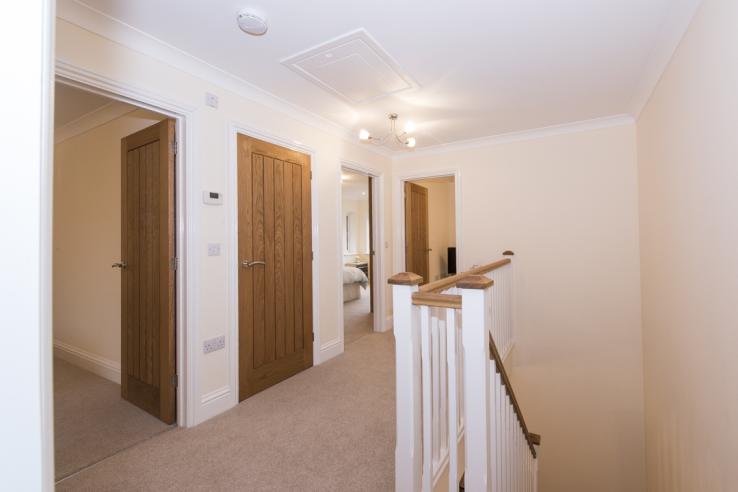
A representation of the quality and finish of the Acers development
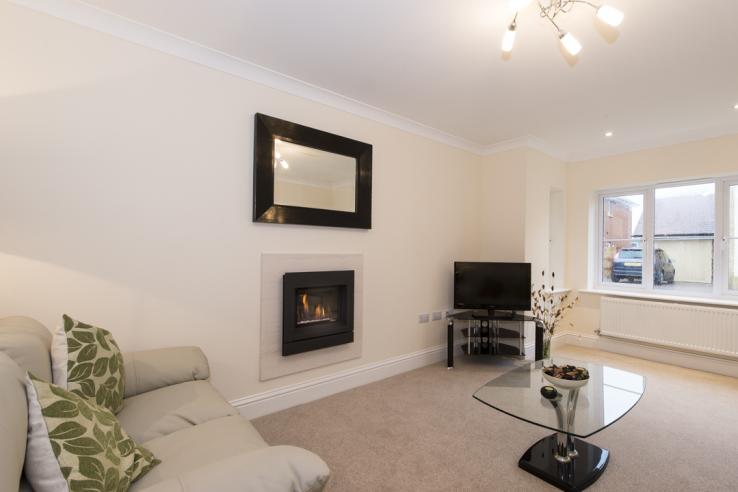
A representation of the quality and finish of the Acers development
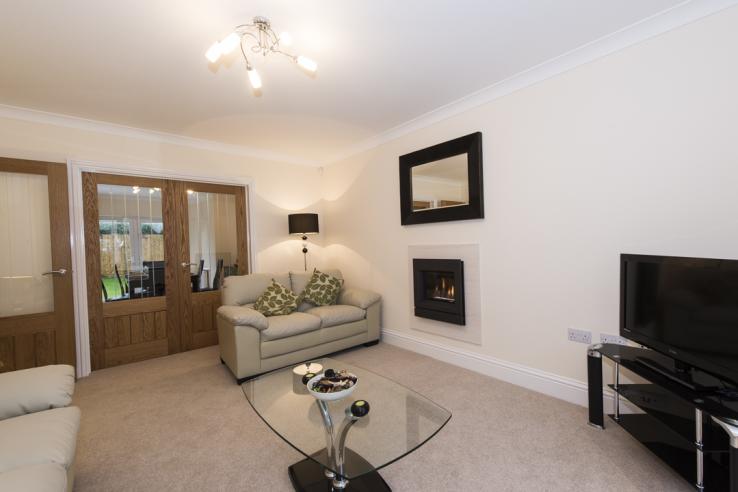
A representation of the quality and finish of the Acers development

A representation of the quality and finish of the Acers development
















