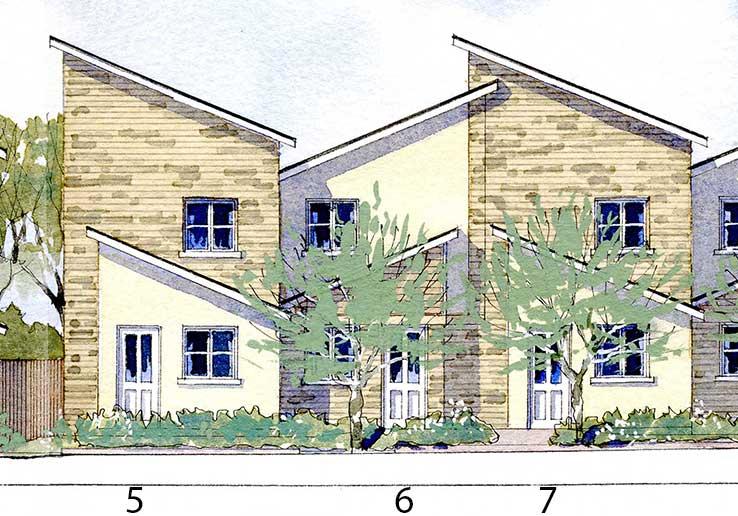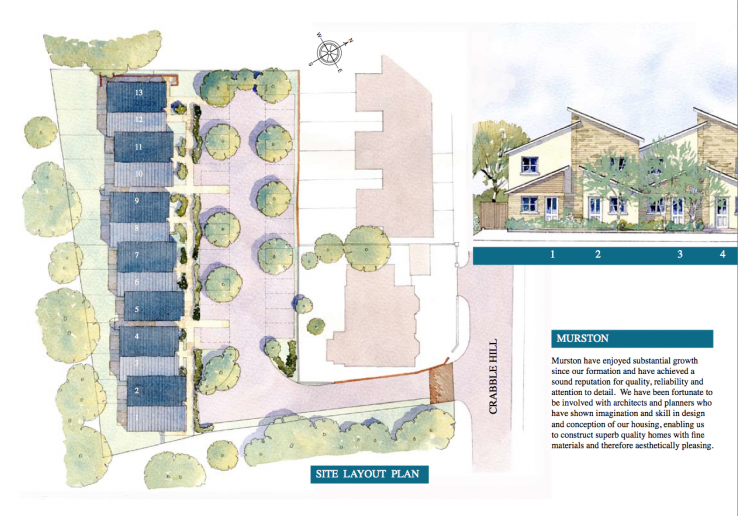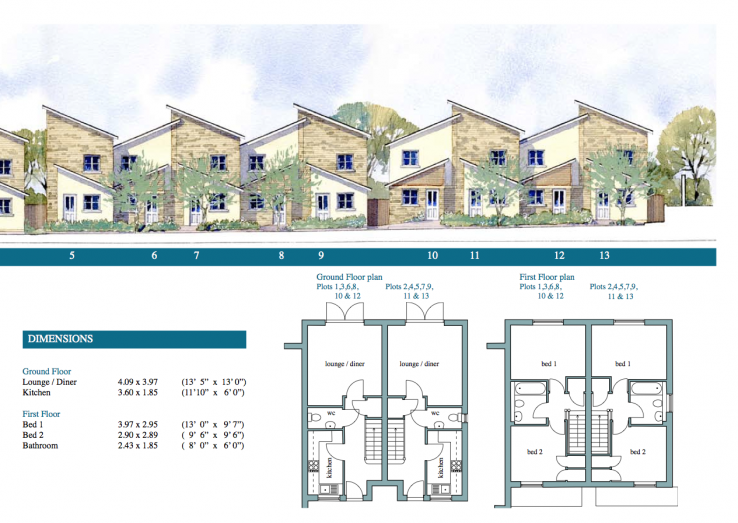- Kitchens
- Exclusively designed with a choice of cabinet doors and worktops*.
- Wide range of ceramic wall tiling*.
- One bowl sink and mixer tap to kitchen.
- Electric double oven and gas hob.
- Plumbing for automatic washing machine and dishwasher.
- Automatic ventilation.
* Subject to stage of construction
- Bathroom and Cloakroom
- Stylish bath, wc, pedestal or wall mounted basin in white.
- Shaver point, light and mirror.
- A wide choice of ceramic wall tiles*.
- Splashback to cloakroom basin.
- Toilet roll holder to all bathrooms and cloakrooms.
* Subject to stage of construction
- Electrical
- A generous provision of power points and lights are provided throughout the house.
- Television sockets in the lounge and master bedroom.
- Cabling for TV aerial and satellite dish provided.
- British Telecom points in lounge, master bedroom and bed 2 for office use.
- Shaver point to bathroom.
- Automatic ventilator to bathroom.
- Security
- Smoke detectors fitted and linked to all floors.
- Secure boundaries with restricted access to development.
- British standard locks to external doors.
- All windows lockable (except emergency exits).
- Doors and Joinery
- Feature doors throughout the house with satin chrome furniture.
- Feature staircase.
- Moulded skirting and architraves.
- Internal woodwork is painted.
- Thermal Insulation
- 400mm mineral wool insulation quilt to lofts.
-
Windows and external doors all double glazed.
- Insulated ground floor.
- High SAP rating achieved (thermally efficient).
- Built to comply with Sustainable Homes Code 3.
- Floor finishes
- Choice of vinyl floor to kitchen, cloakroom and bathroom*.
* Subject to stage of construction
- Central Heating
- Gas fired approved central heating system to include:
- Gas fired condensing combination boiler - Grade ‘A’.
- Slimline convector radiators.
- Programmable central heating control.
- Thermostatic heating control radiator valves.
- Mechanical ventilation with heat recovery units fitted.
- Walls
- Timber frame constructed with insulation plasterboard and finished internally.








