Plot 12, Limelight is a 4 bedroom detached property comprising of living/dining room, kitchen/breakfast room, utility, hallway and cloakroom to the ground floor. The first floor has a family bathroom and two en-suites, to the master bedroom and bedroom 2. Two parking spaces plus a car barn.
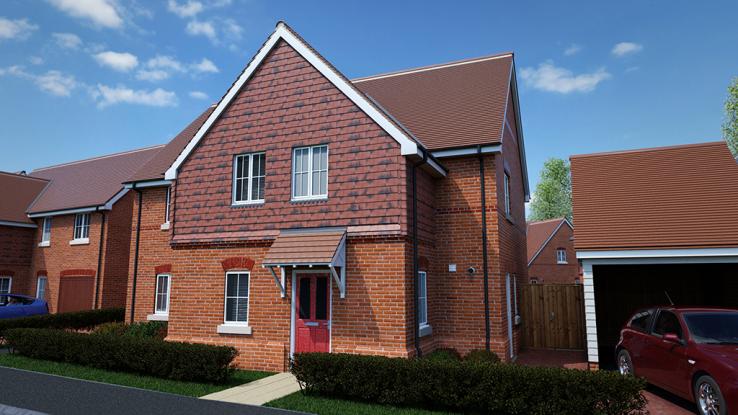
Plot 12, Limelight
Plot 12, Limelight
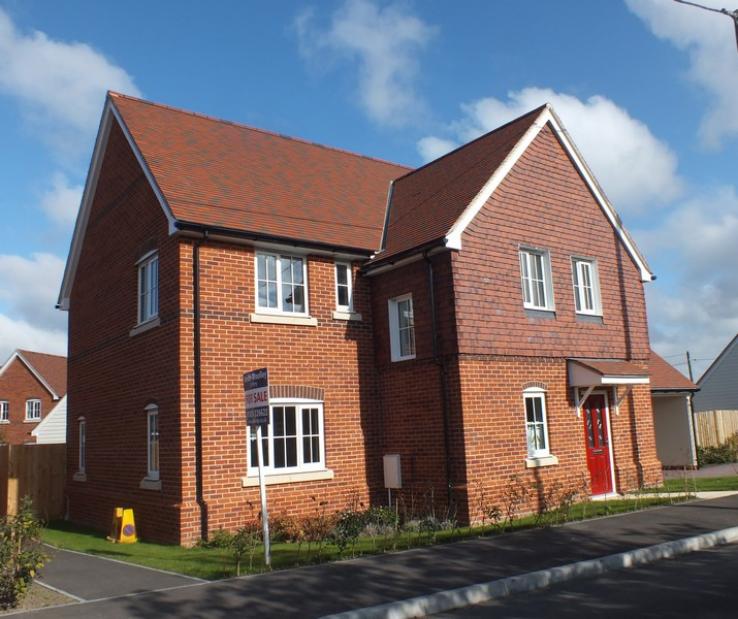
Plot 12
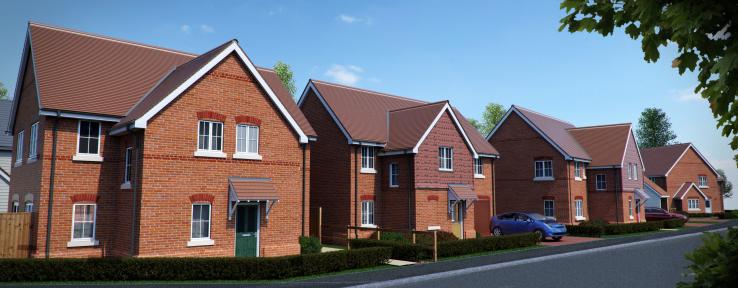
Image of Gala, Russet and Limelight with Cox in the distance.
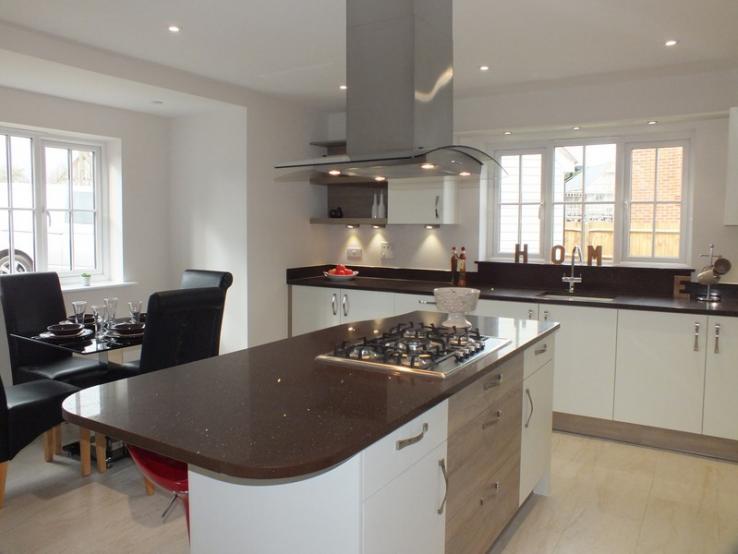
Kitchen
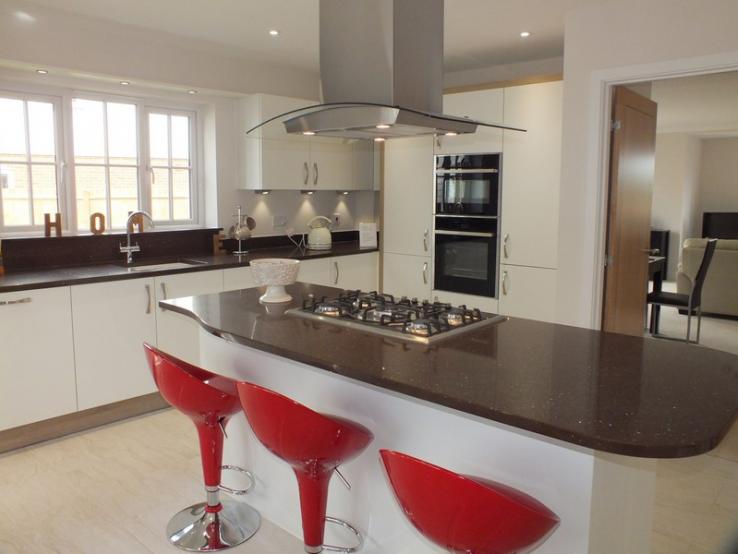
Kitchen
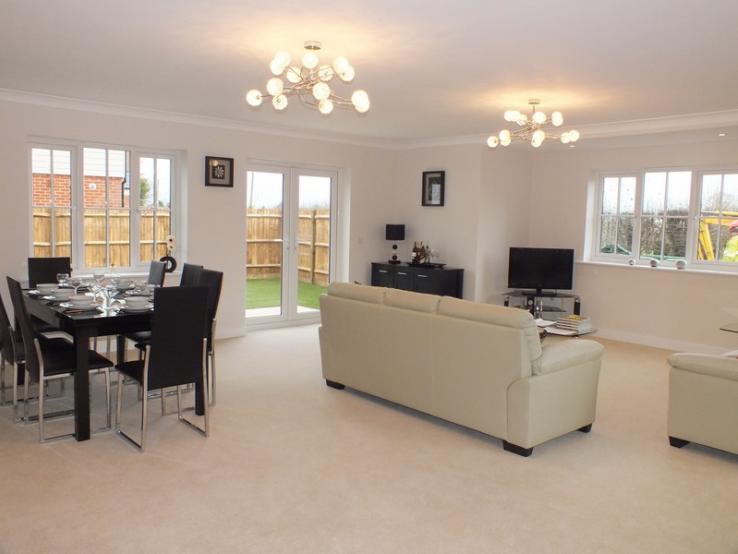
Living room
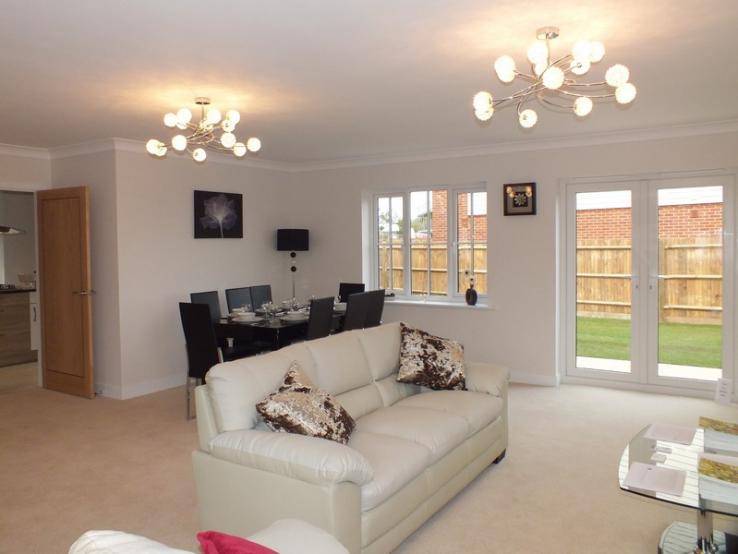
Living room
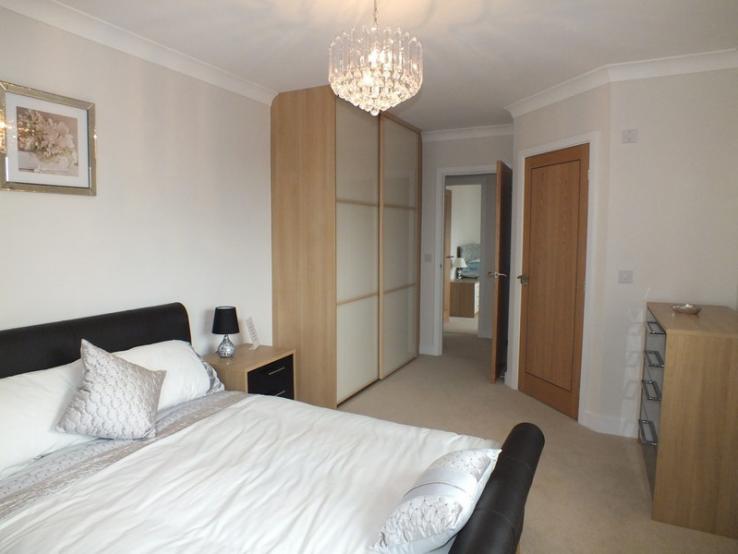
Bedroom 1
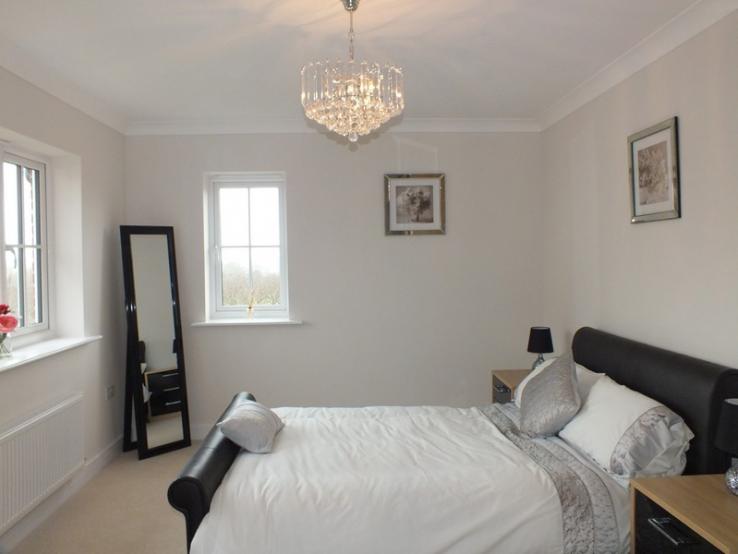
Bedroom 1
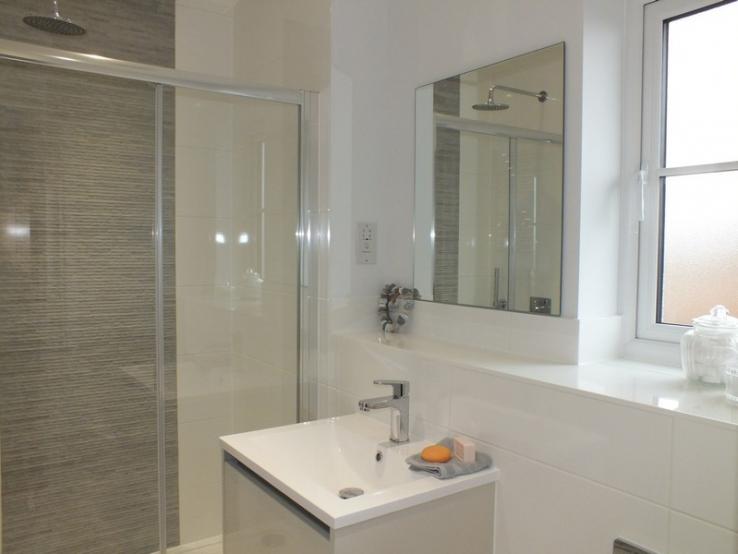
En Suite Bedroom 1
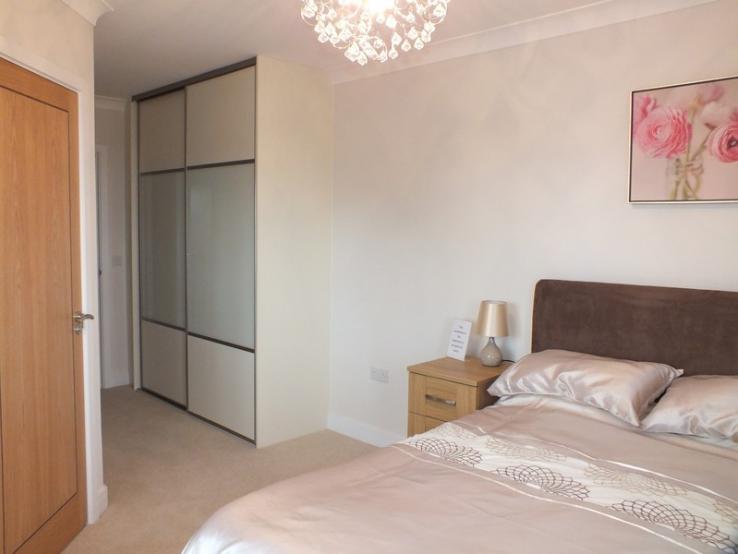
Bedroom 2
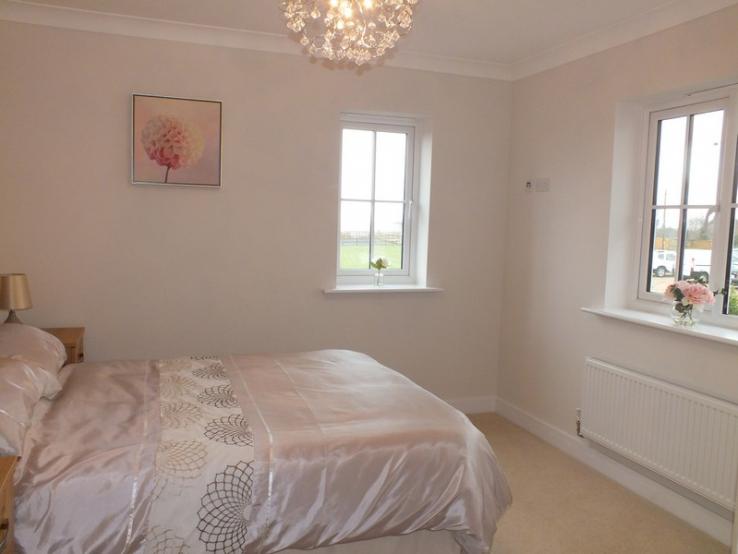
Bedroom 2
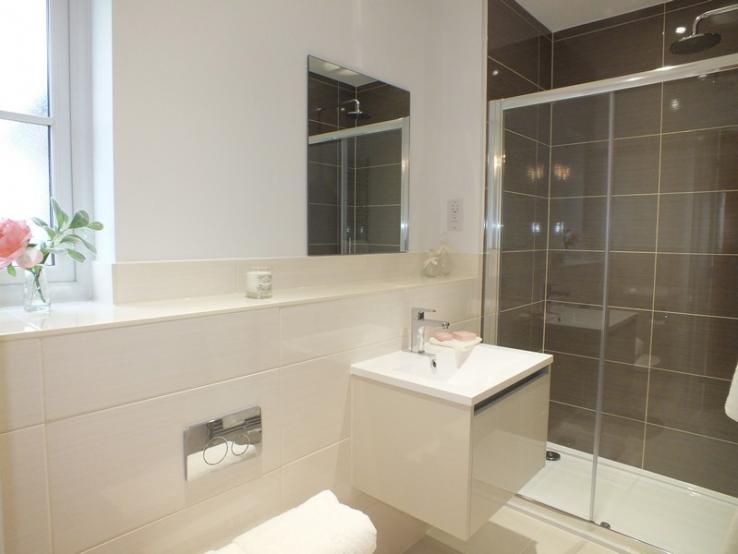
En Suite for Bedroom 2
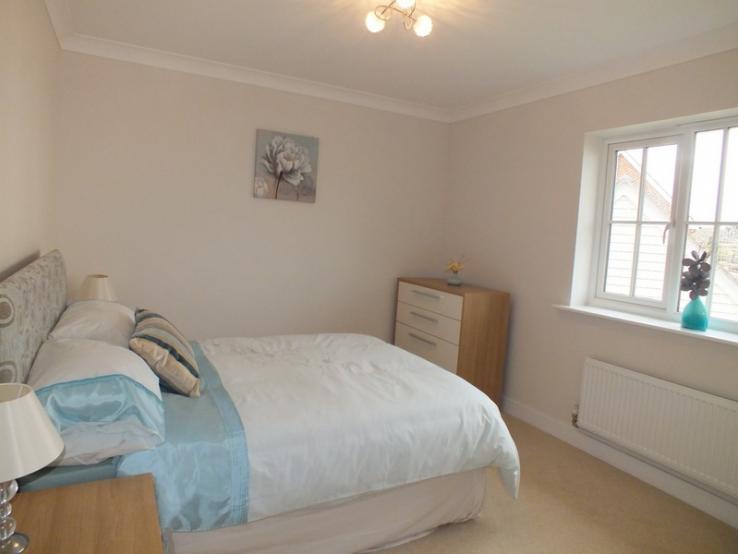
Bedroom 3
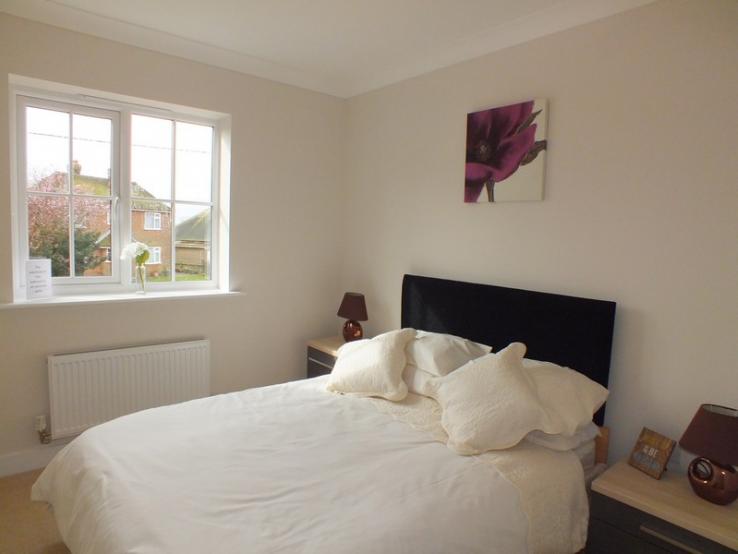
Bedroom 4
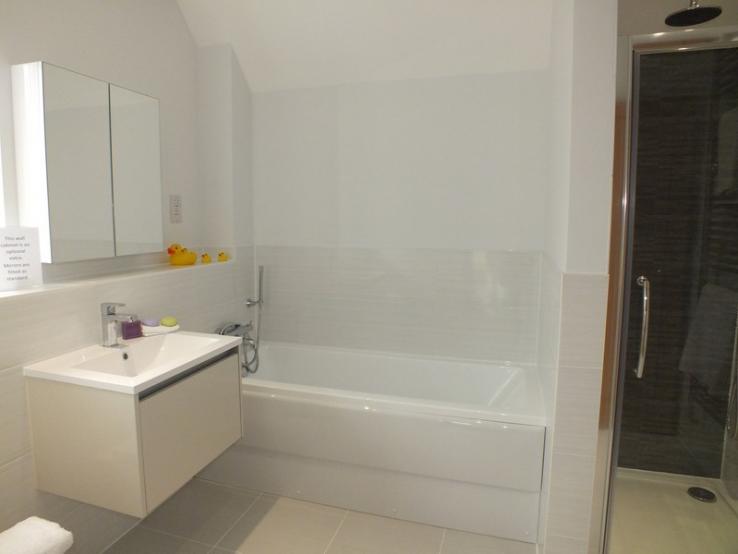
Family Bathroom
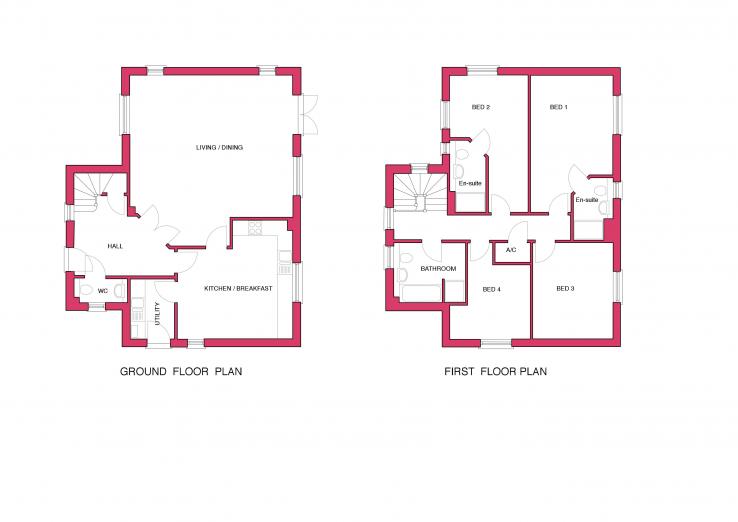
Projected Energy Assessment
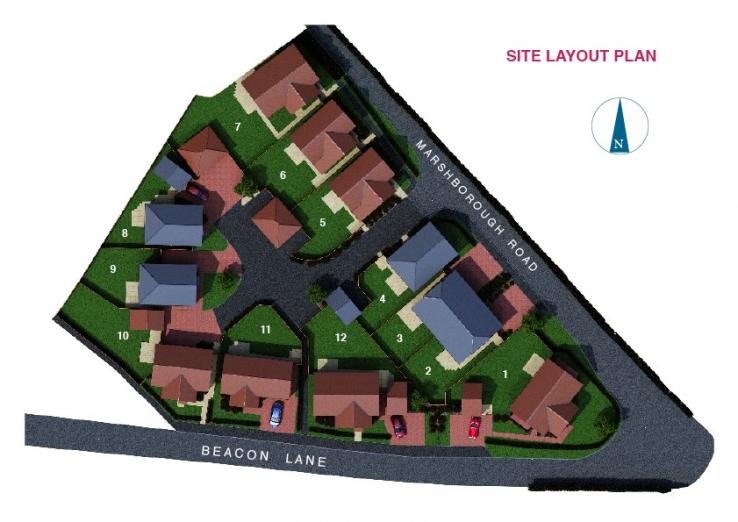
Site plan showing plot locations














