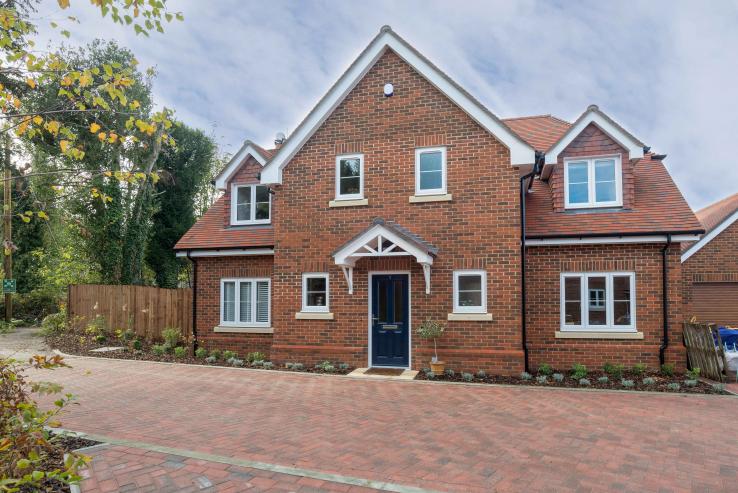
4 / 5 bedroom detached house, double garage plus 2 parking spaces. 2026 sq feet / 188.18 m2.
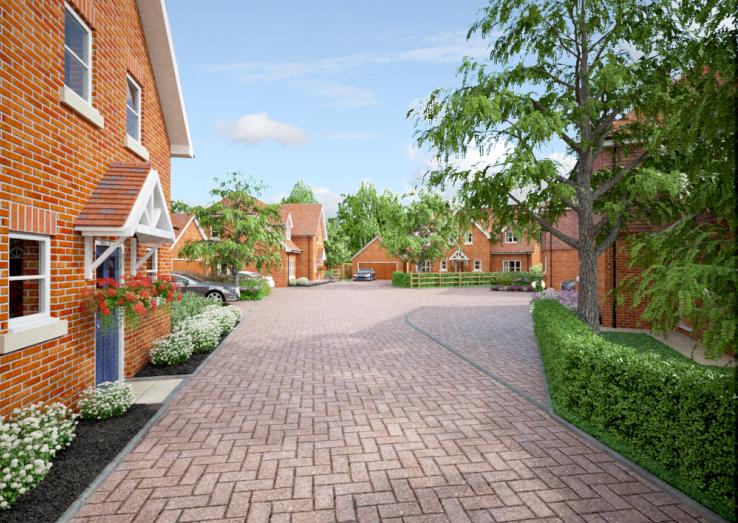
A view of The Cedars
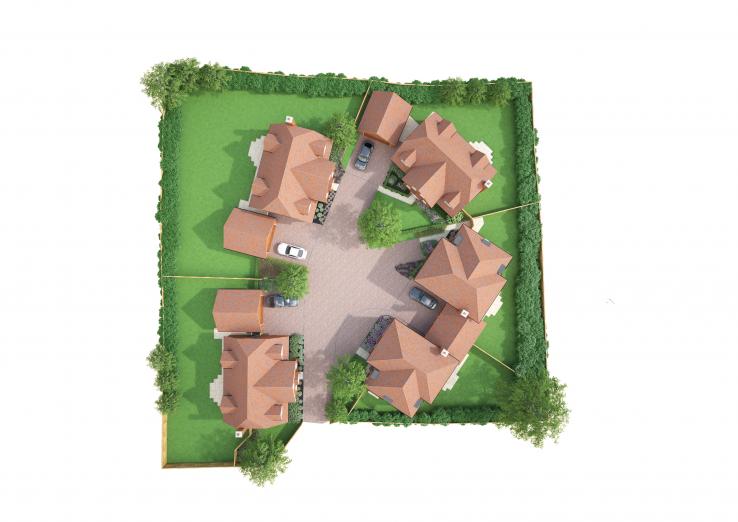
Site Layout of The Cedars
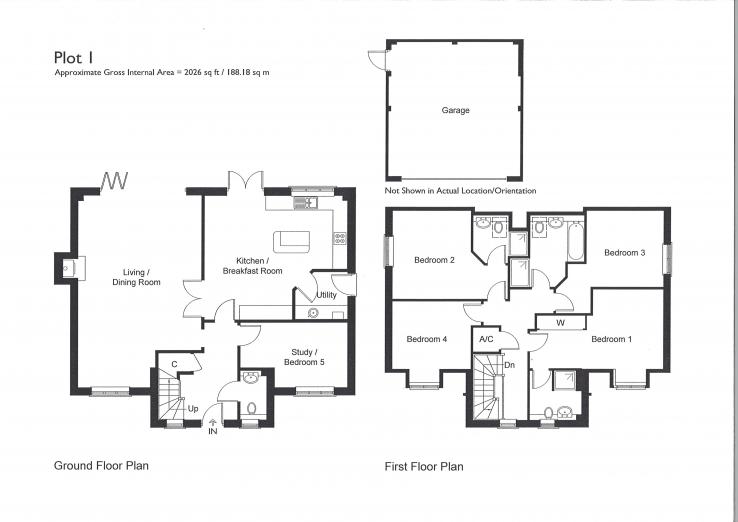
Floor plan - 2026 sq ft / 188 sq m
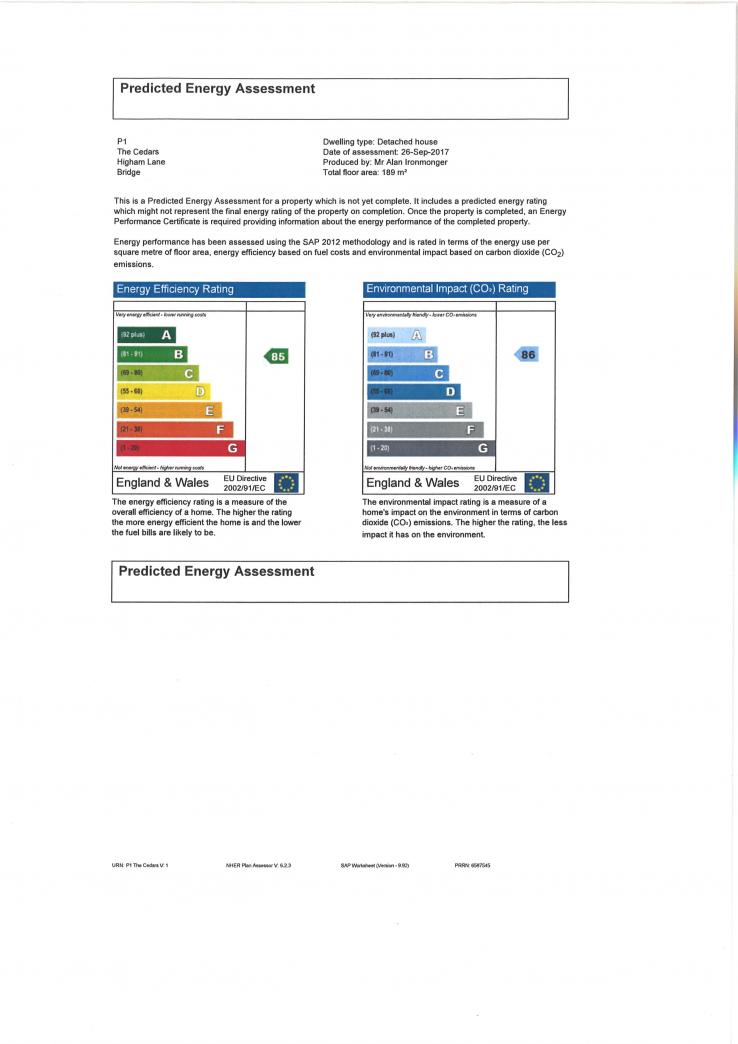
Predicted Energy Assessment

4 / 5 bedroom detached house, double garage plus 2 parking spaces. 2026 sq feet / 188.18 m2.

A view of The Cedars

Site Layout of The Cedars

Floor plan - 2026 sq ft / 188 sq m

Predicted Energy Assessment






Strutt & Parker are our appointed Estate Agent for this development