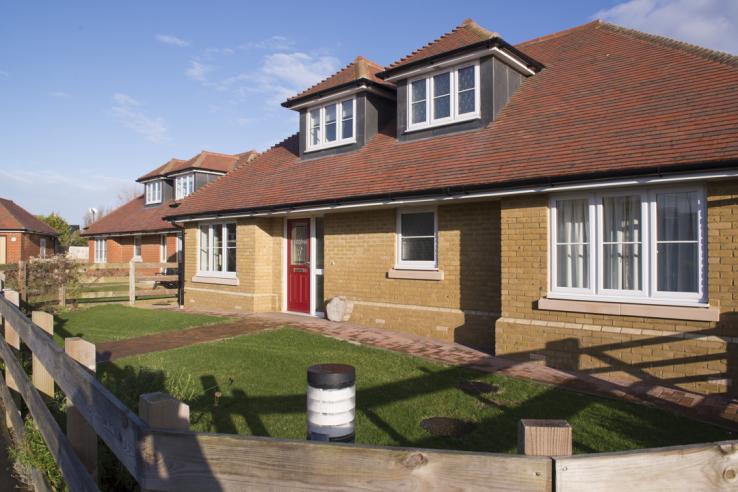
Plot 7 The Dragon
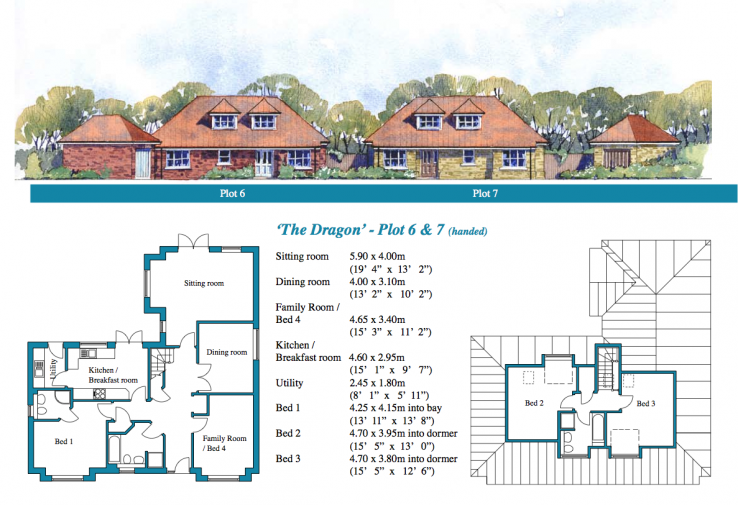
Floor Plan Plot 7 The Dragon
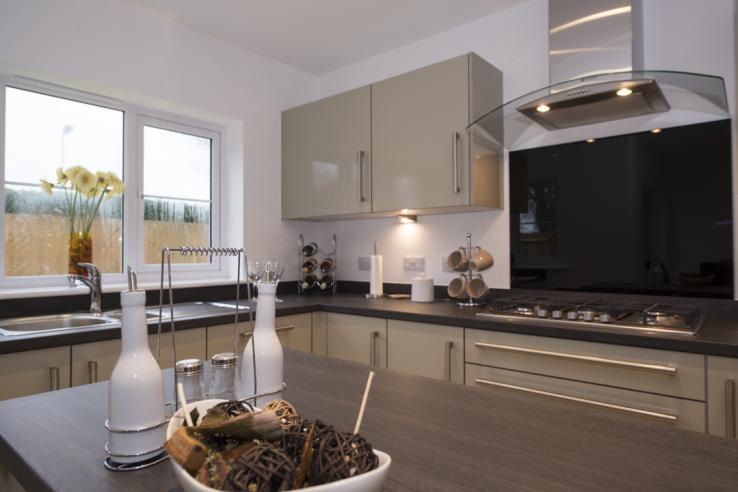
A representation of the quality and finish of the Invicta Fields development
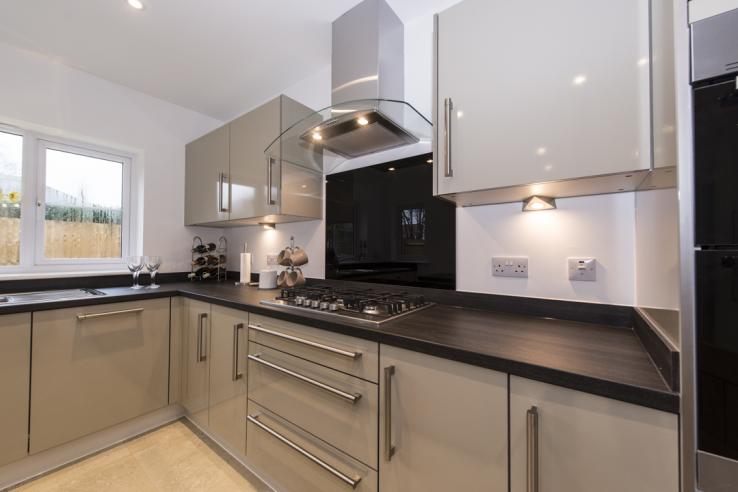
A representation of the quality and finish of the Invicta Fields development
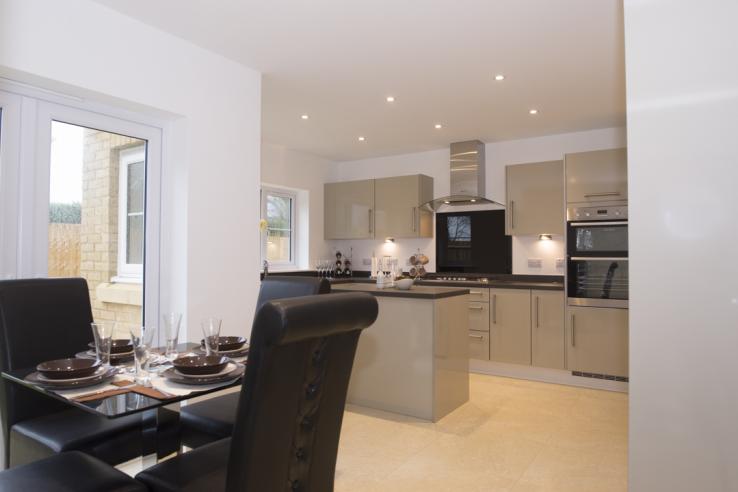
A representation of the quality and finish of the Invicta Fields development
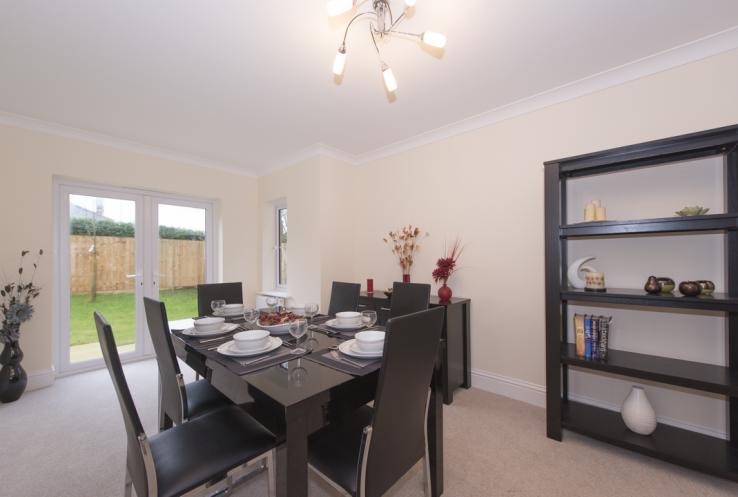
A representation of the quality and finish of the Invicta Fields development
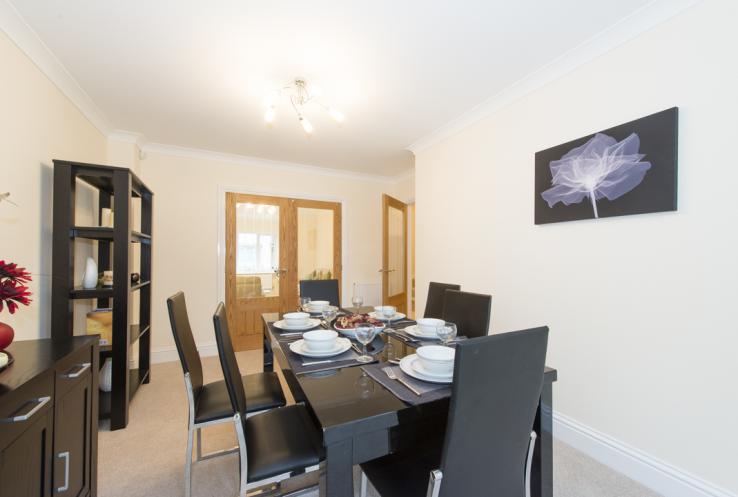
A representation of the quality and finish of the Invicta Fields development
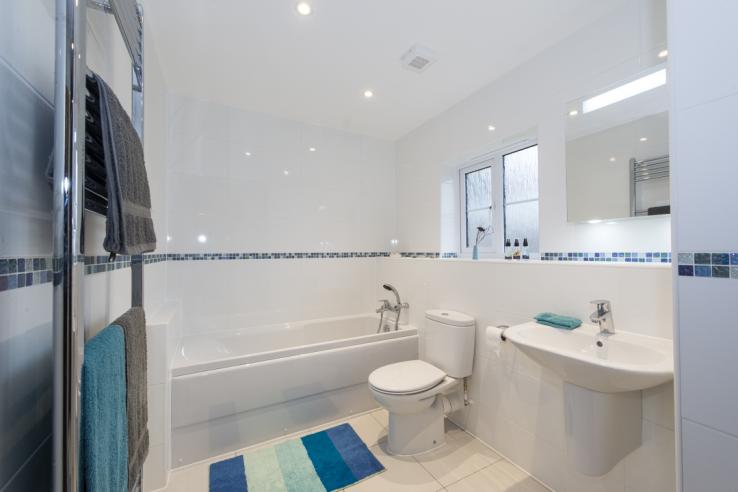
A representation of the quality and finish of the Invicta Fields development
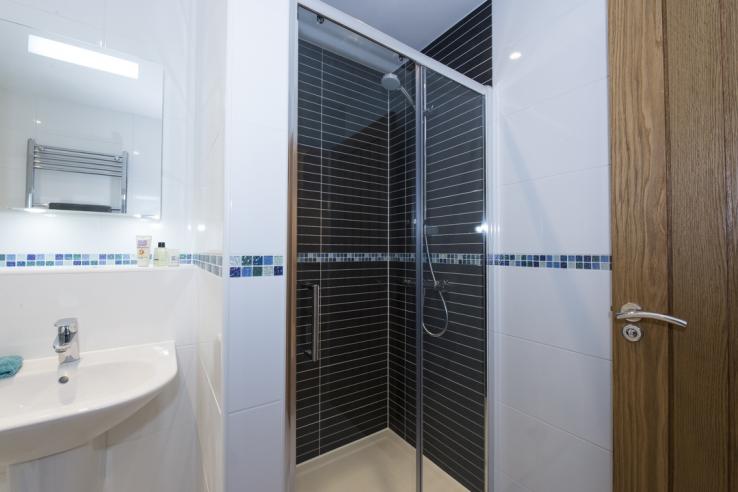
A representation of the quality and finish of the Invicta Fields development
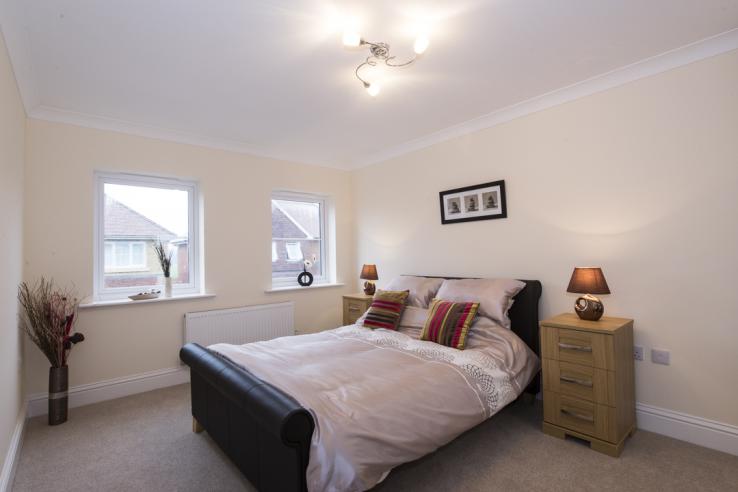
A representation of the quality and finish of the Invicta Fields development
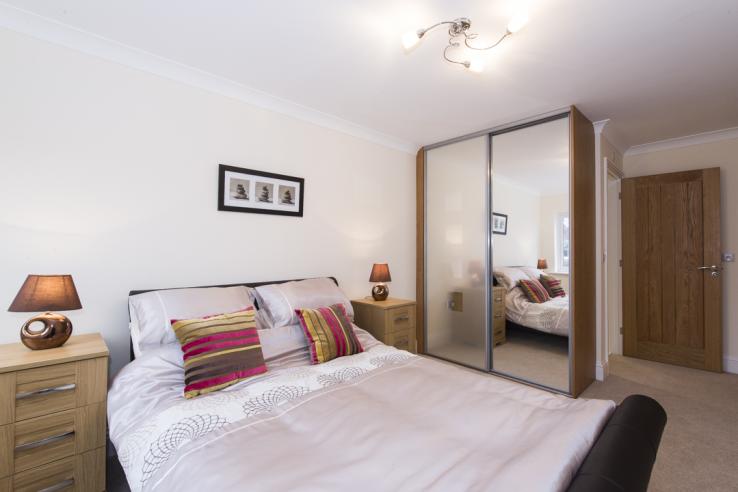
A representation of the quality and finish of the Invicta Fields development
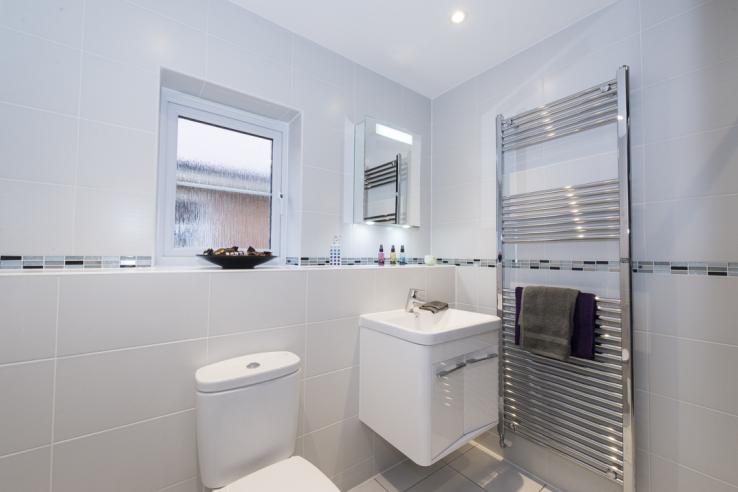
A representation of the quality and finish of the Invicta Fields development
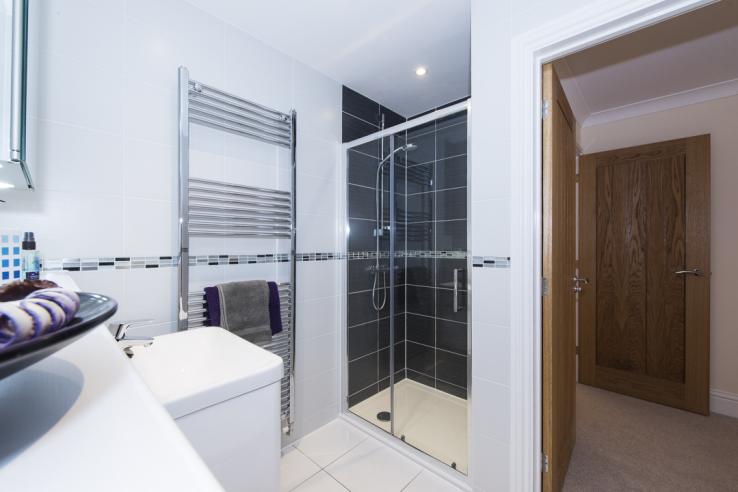
A representation of the quality and finish of the Invicta Fields development
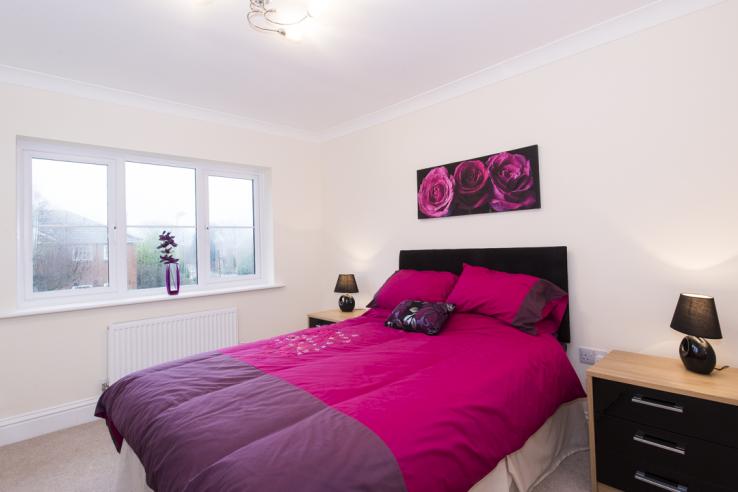
A representation of the quality and finish of the Invicta Fields development
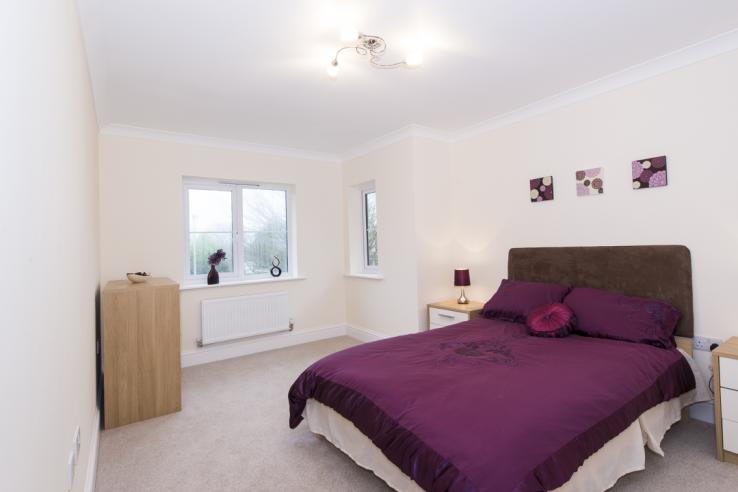
A representation of the quality and finish of the Invicta Fields development
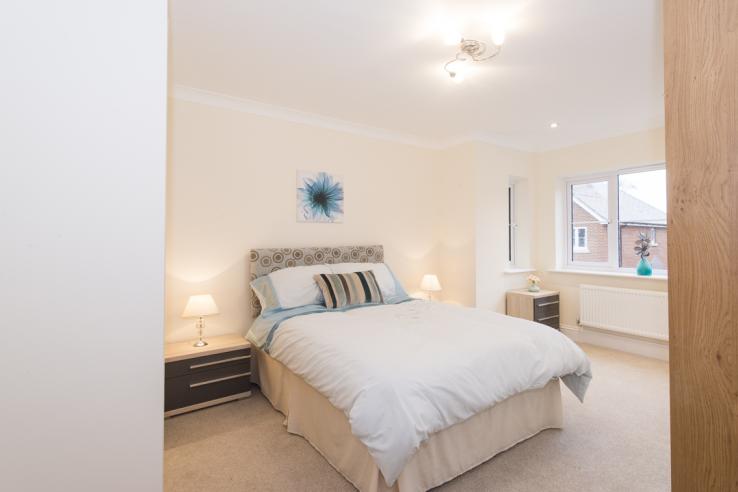
A representation of the quality and finish of the Invicta Fields development
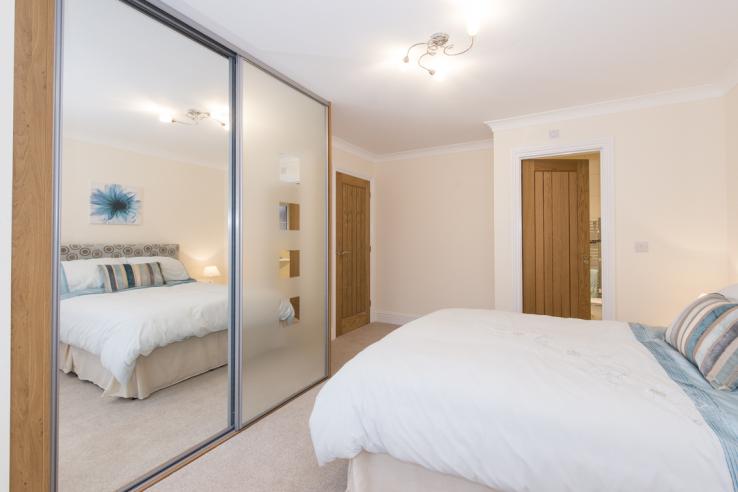
A representation of the quality and finish of the Invicta Fields development
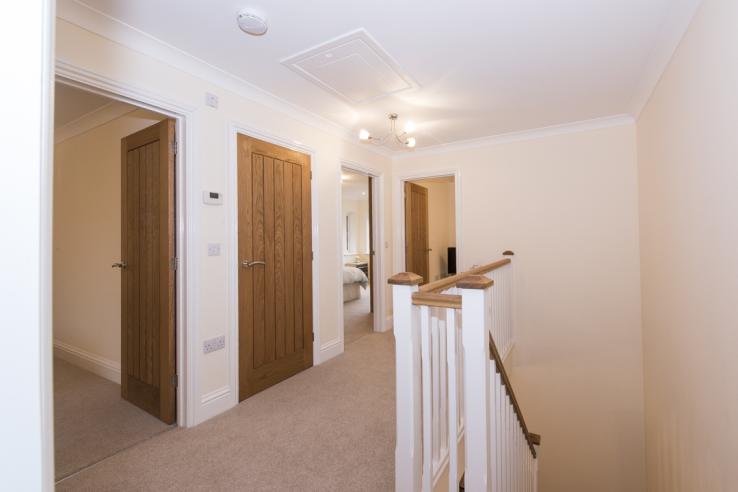
A representation of the quality and finish of the Invicta Fields development
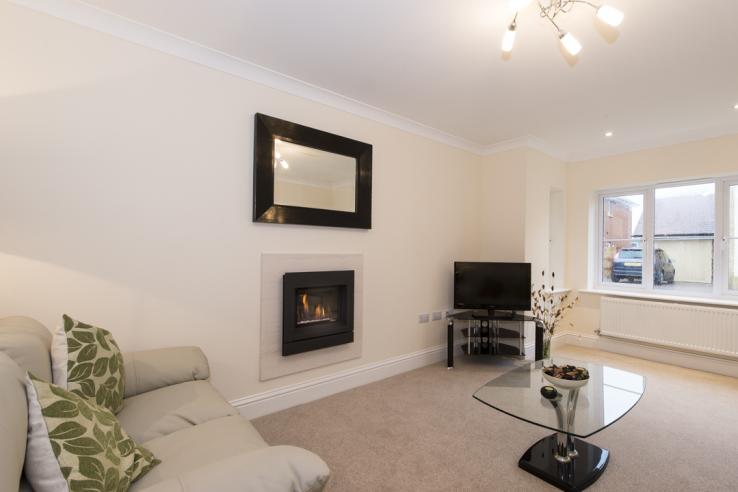
A representation of the quality and finish of the Invicta Fields development
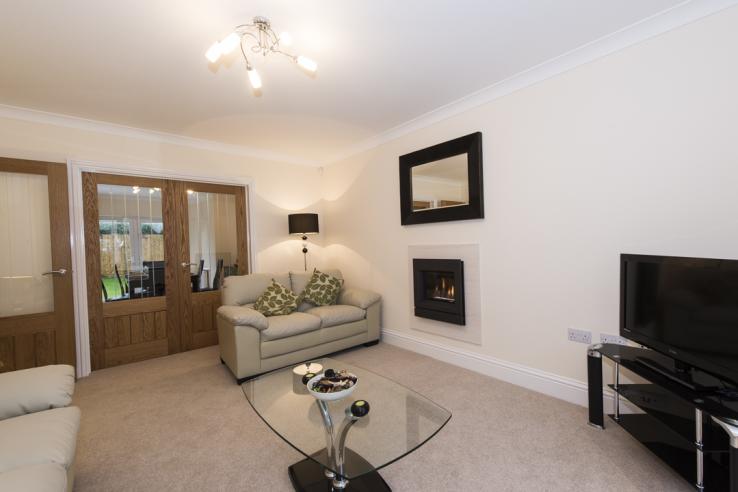
A representation of the quality and finish of the Invicta Fields development

A representation of the quality and finish of the Invicta Fields development















